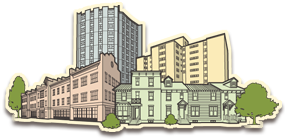- New trim and cabinetry bring back the historic character.
- New trim and cabinetry bring back the historic character.
- The steel goes up in the creative enterprise and arts center!
- The steel goes up in the creative enterprise and arts center!
- The steel goes up in the creative enterprise and arts center!
- Exterior details are refurbished, giving the old school building a fresh look.
- Exterior details are refurbished, giving the old school building a fresh look.
Artist are anxiously awaiting the completion of Academy Lofts! Recent photos show the beautiful wood trim and kitchen cabinetry that are being installed in each of the 22 loft-style apartments and are meant to invoke the historic character of the former school building. At the same time steel is being erected, giving shape to the mezzanine level of the 15,000 square foot creative enterprise incubator and arts center. The Albany Barn continues to accept applications for apartments and work studio space expected to be completed near the end of the year.










